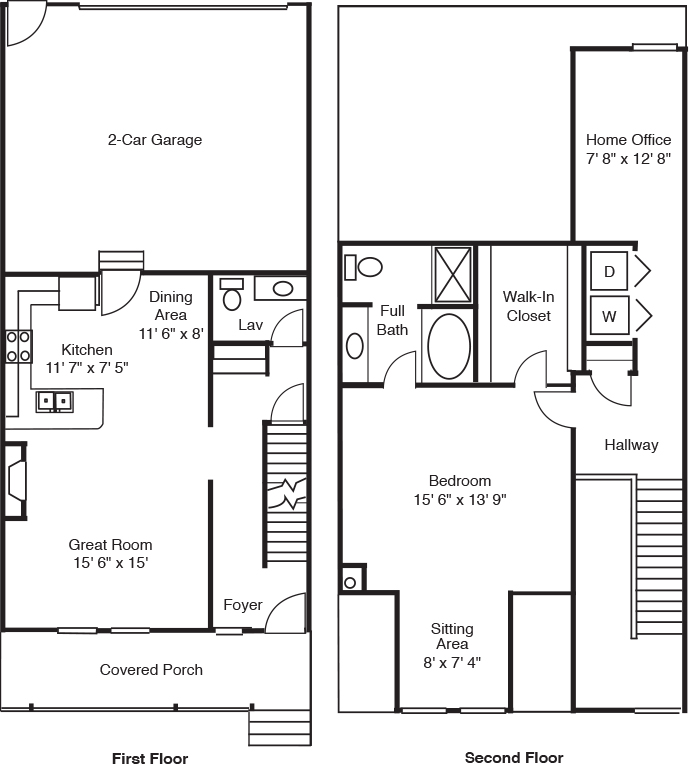Floor Plans
The Designer Burlington
Square Feet: 1,311
Starting Rent: $2,295
For those who combine work and play. A large home office offers ample workspace while a second-floor sitting room adjacent to the master bedroom suite is a perfect place to unwind.
Our spacious Designer Series floor plans feature upgrades such as cherry kitchen cabinetry, stainless steel appliances, granite counter tops, upgraded plumbing fixtures, additional master closet shelving and custom wall colors.
- 1 Bedroom
- 1.5 Bathrooms
- Attached 2 car garage
- 2 story foyer
- Large separate home office
- Spacious master suite
- 598 square foot unfinished basement
- Modern kitchen featuring cherry cabinetry, granite countertops, and stainless steel appliances
Note: Deposit Required of One Months Rent. All rents are "Starting at" rents depending on location. Call us at 860-875-7200 to confirm availability.
